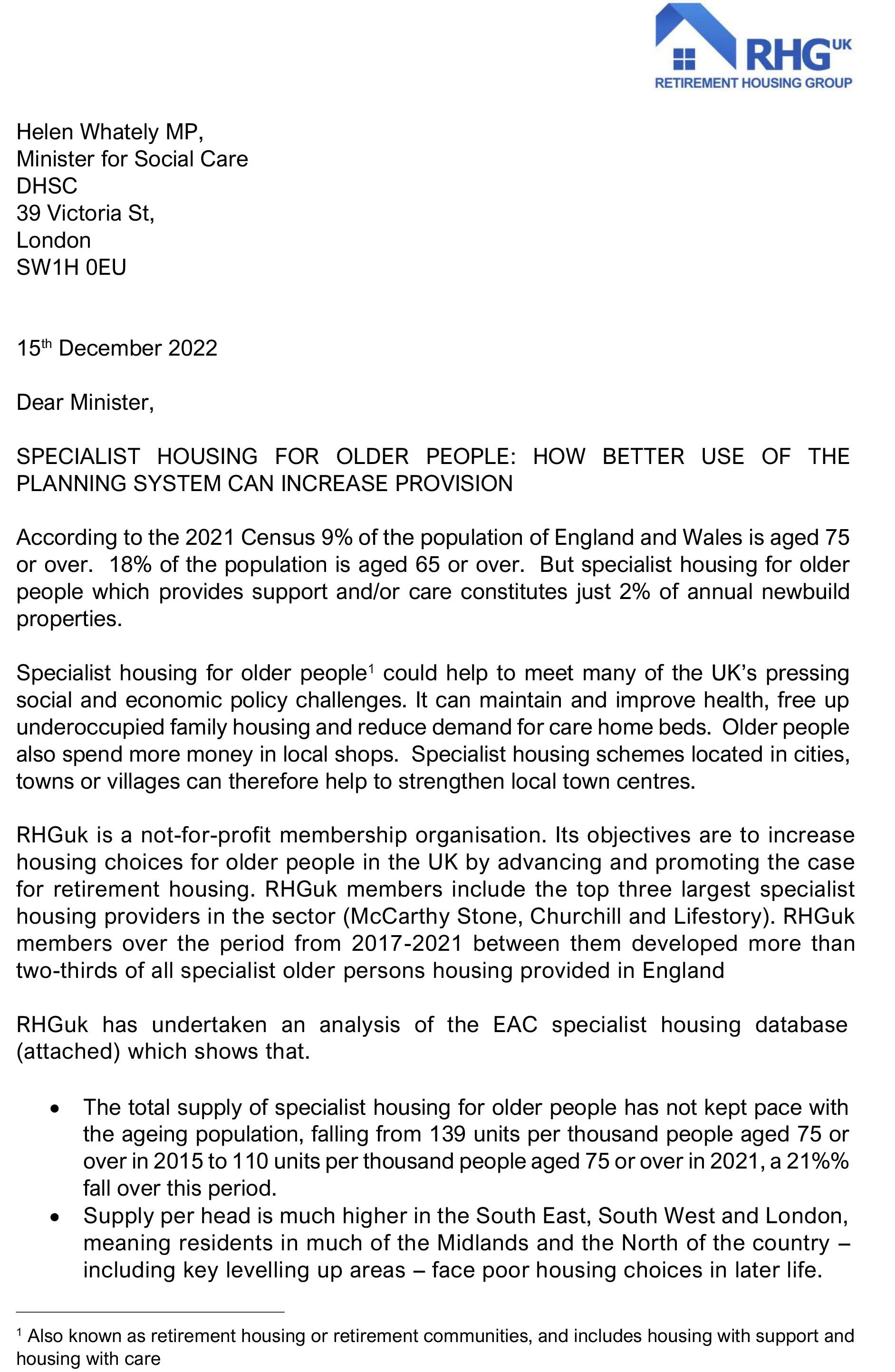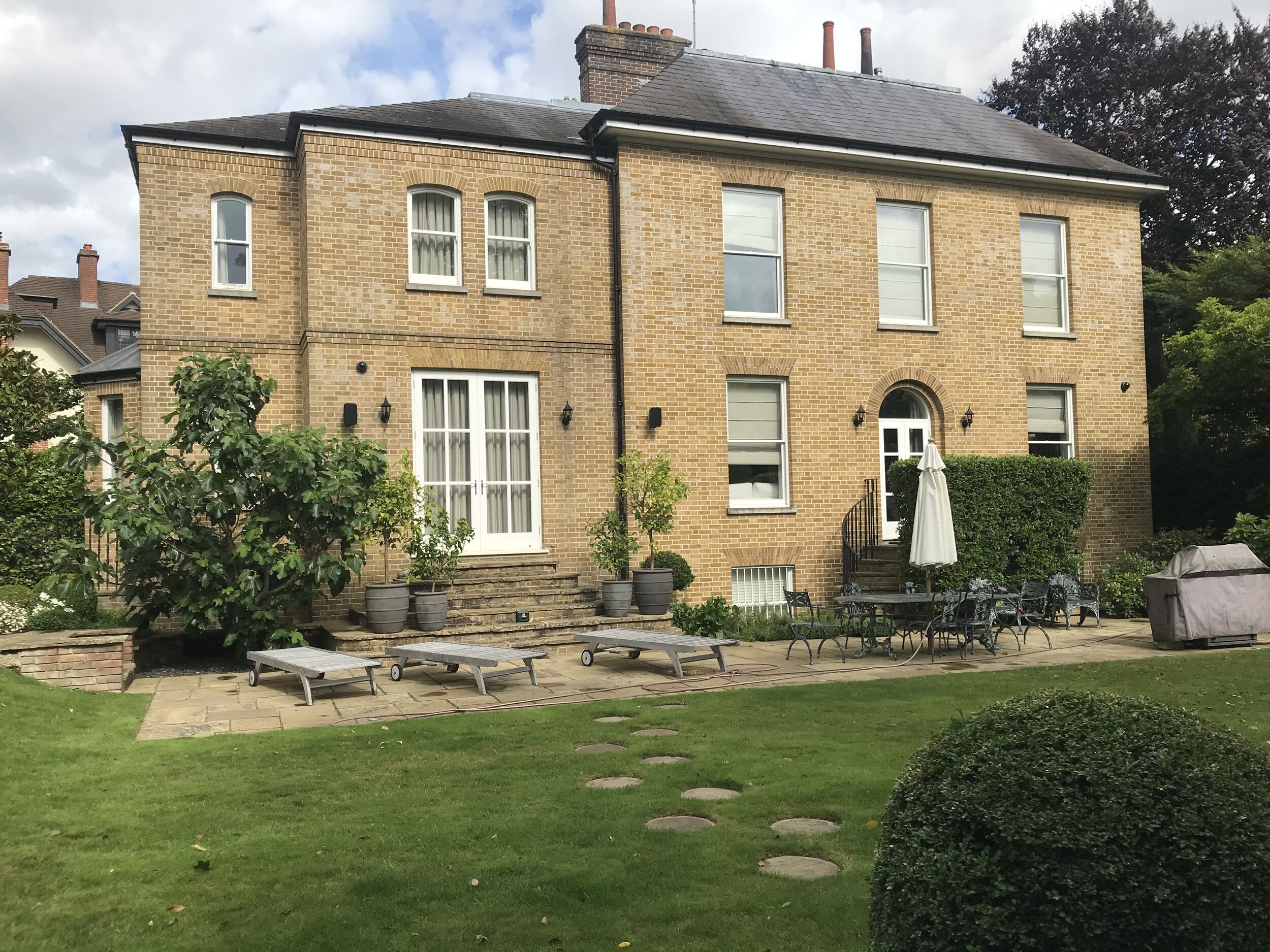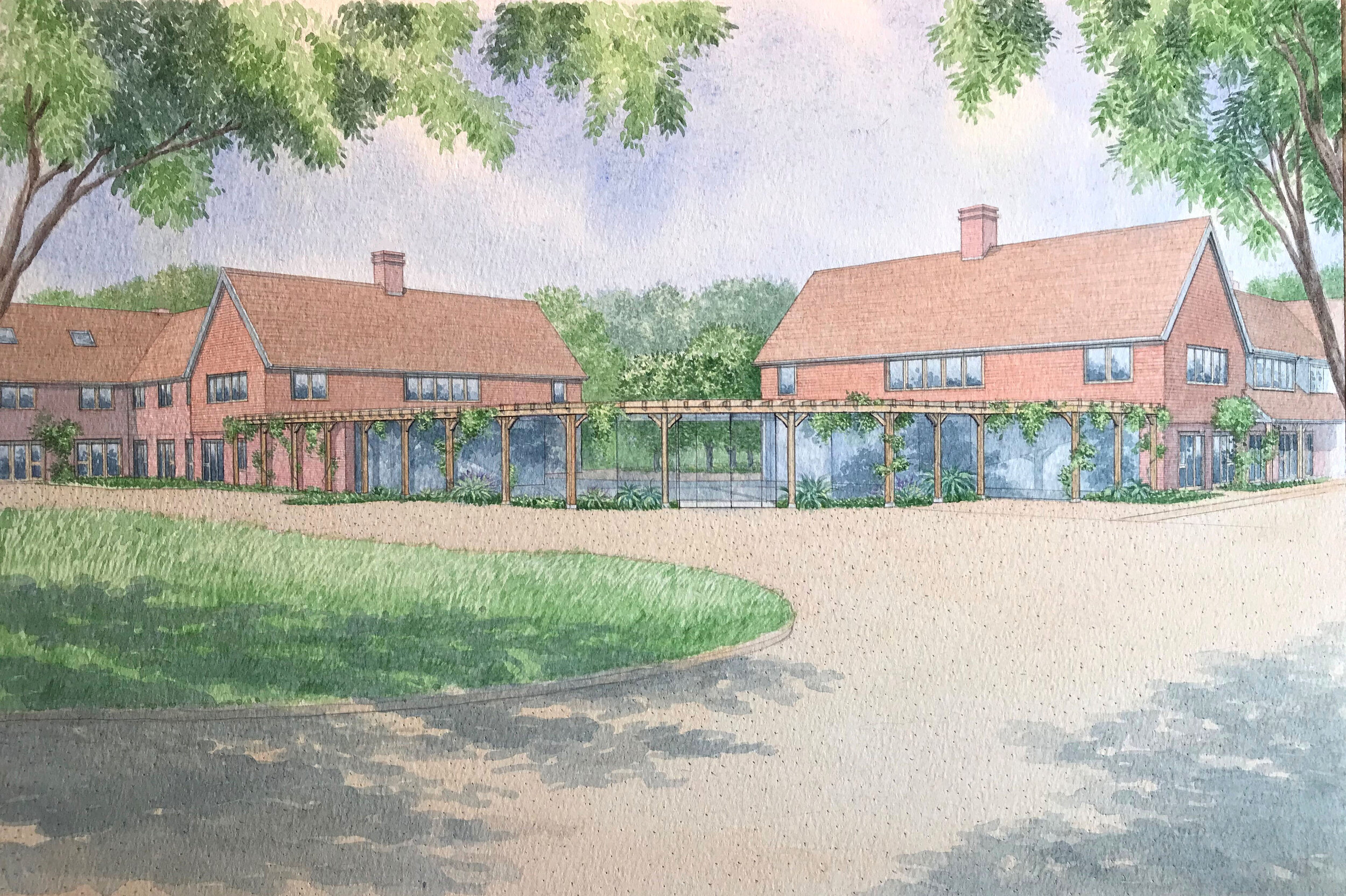The Retirement Housing Group recently provided a report to Housing Minister, Lucy Frazer MP which showed that:
The total supply of specialist housing for older people has not kept pace with the aging population, falling 21% between 2015 and 2021.
Supply per head is much higher in the South East, South West and London meaning residents in much of the Midland and the North of the country – key levelling up areas – face poor housing choices in later life.
The report argues the importance of addressing both the shortfall and the imbalance so that people in all parts of the country have the housing options they need in later years, and stressed that this should be a key part of Government agenda with regards to levelling up, bringing the considerable social and economic benefits linked to specialist retirement housing to parts of the country that most need it.
The RHG believes that the provision of specialist housing for older people needs to increase to 30,000 units per year (10% of the government’s housing target), up from the current provision of c. 7000 units per year.
RHG have suggested Four Key asks of policy makers which are set out in the report and are intended to help proactively plan specialist older persons housing.
Here are Richard’s letter to the Minister as chair of RHG, the report itself , and the Minister’s very positive response.













