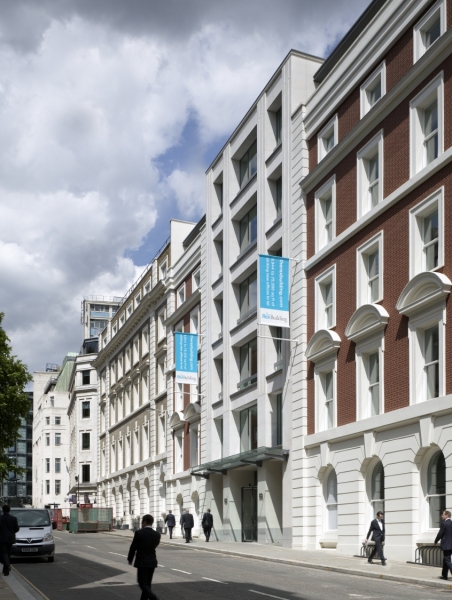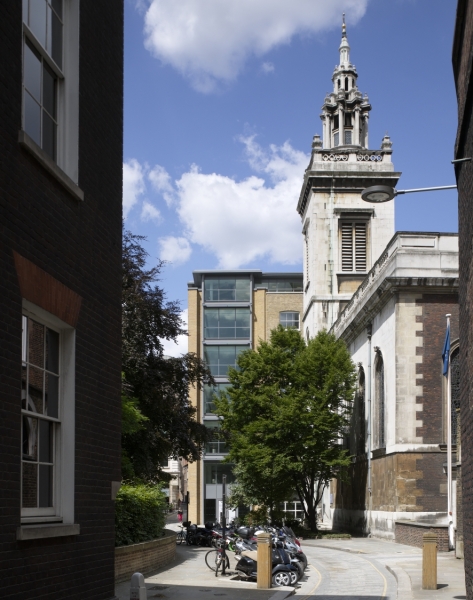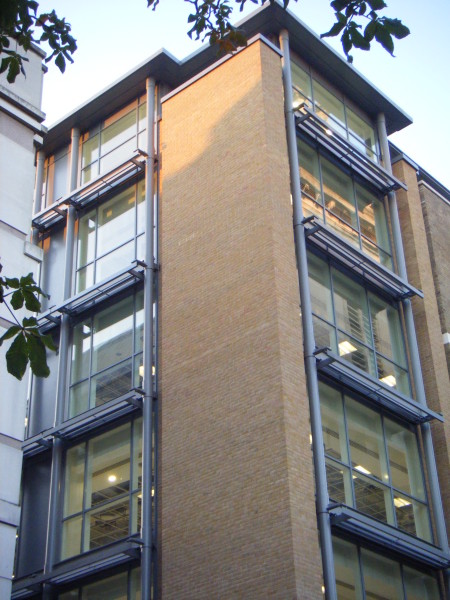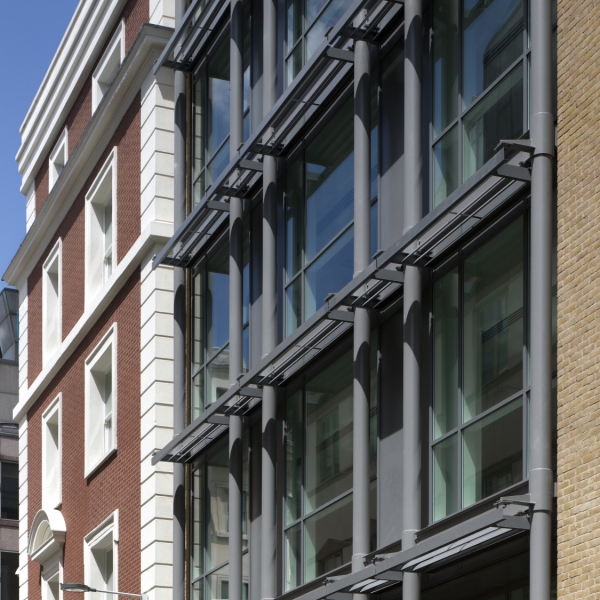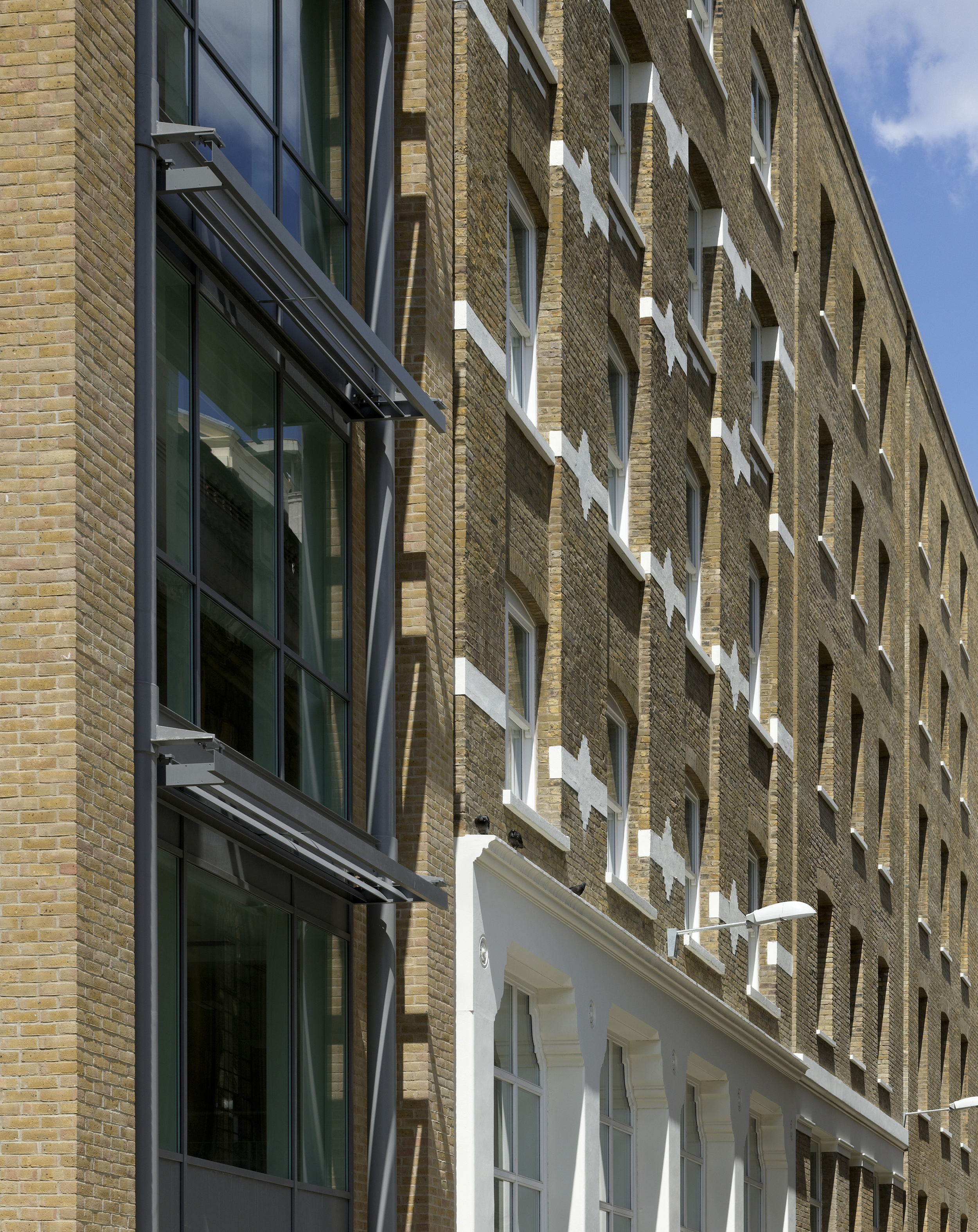Originally consisting of four separate buildings all with different façades and floor levels this site presented a typically tricky set of conservation area problems. After long negotiation a solution was identified which involved the retention of two historic façades linked by two newly designed sections, one of them designed in a highly contemporary steel and glass idiom. By these means it was possible to deliver a considerable increase in both the quantity and quality of commercial space. The scheme has now been built out to our designs.
Rolfe Judd were the Executive Architects.
Location: Queen Street, City of London
Client: Starlight Investments
Size: 85,000 ft²
Completed: 2003 (SGA phasing only)
