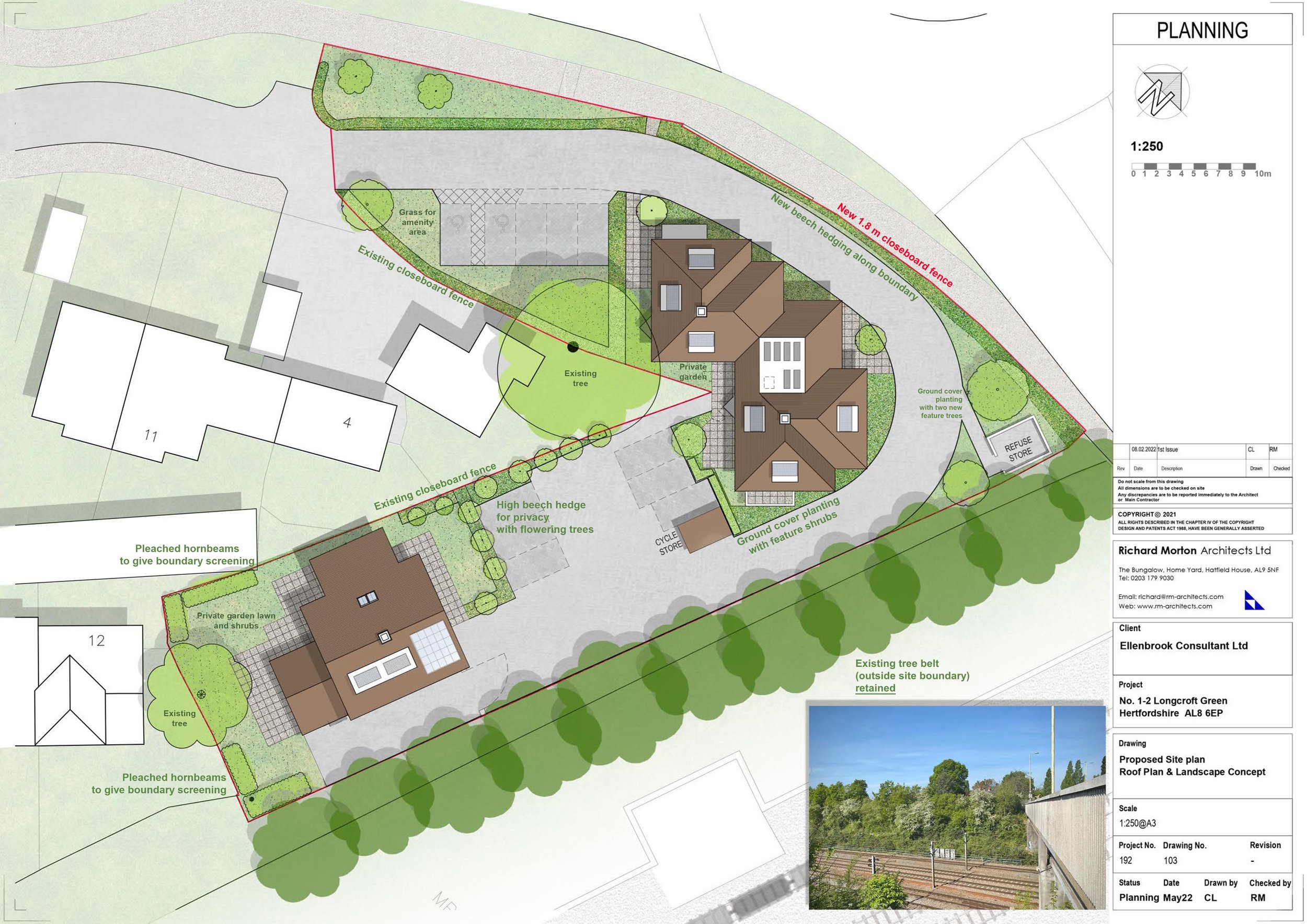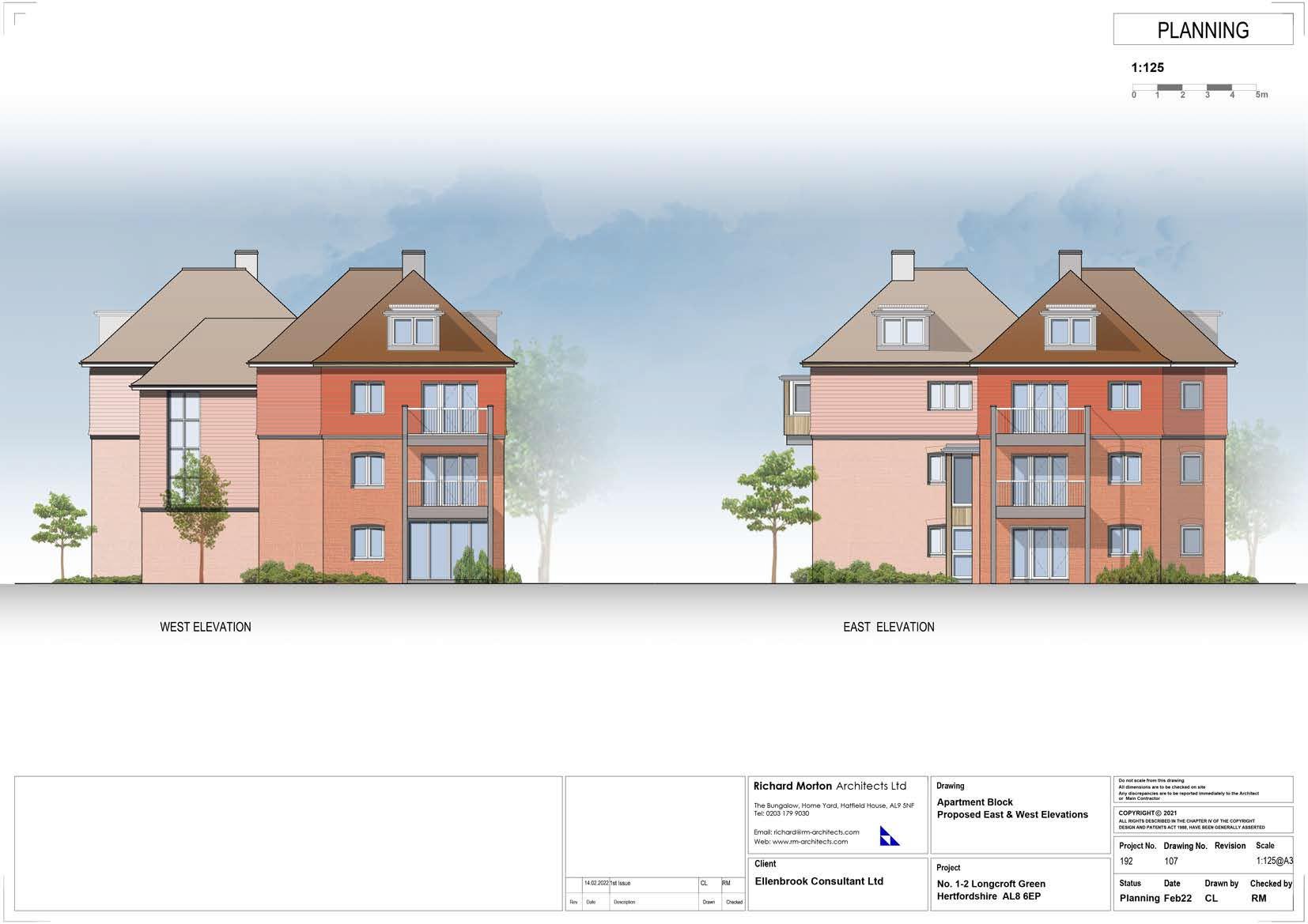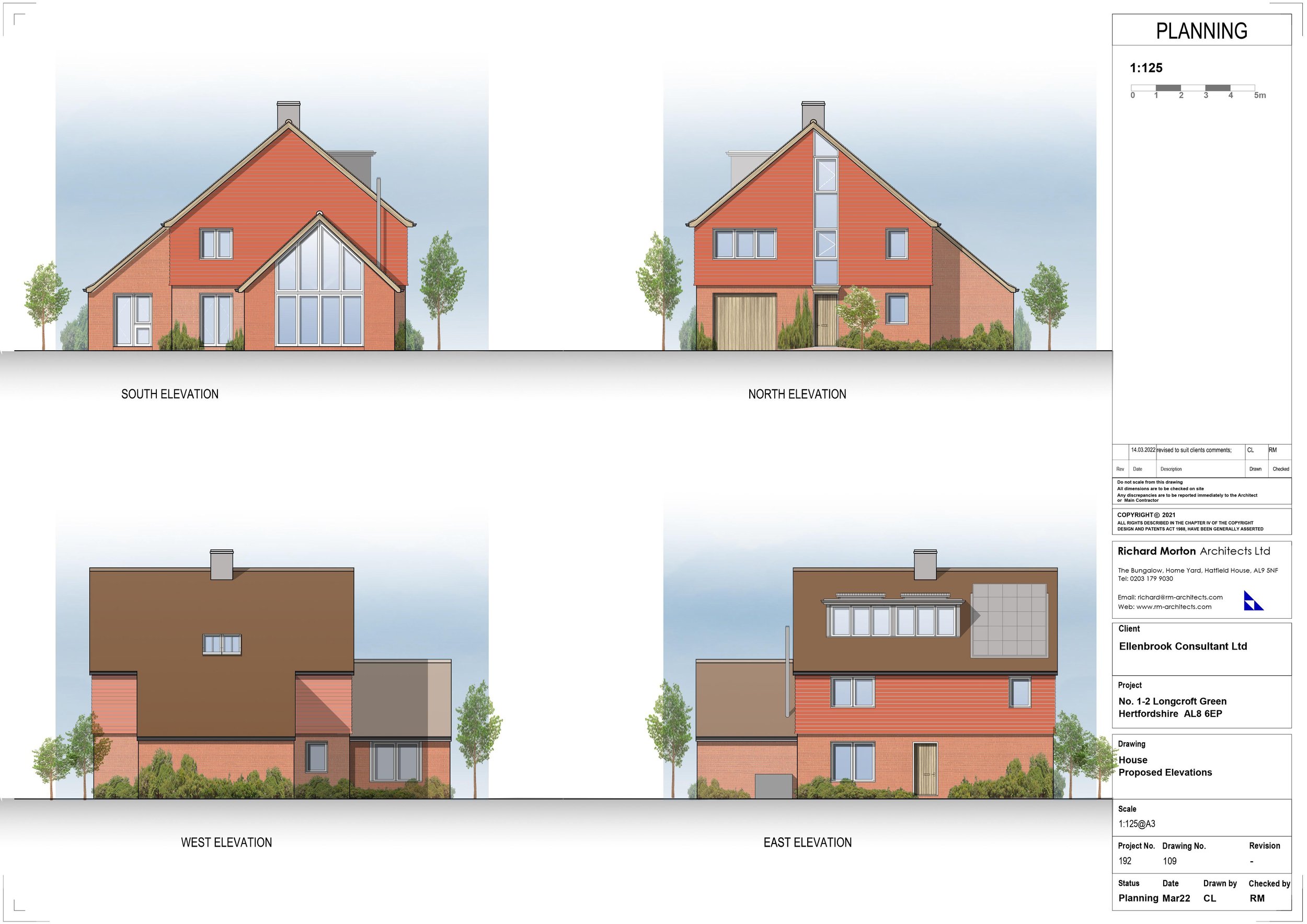The prominent site in Welwyn Garden City is heavily constrained by the busy road to the north, the main line railway to the east, significant overlooking from recently built neighbouring houses and the root protection area of a large tree. The site constraints leave two parcels of developable land within the site: one at the south end on the railway side and the other at the north end at the apex of the V-shape close to the railway bridge.
The proposal includes a 3-storey block of flats at the North of the site and a house at the South.
Both the house and the flats have been designed to reflect the Arts and Crafts vernacular of the conservation area, with plain clay tile roofs, flat roof dormers, tile hanging for the upper parts of the walls, and white window frames set into red stock brick with arched window heads.
Location: Welwyn Garden City, Hertfordshire






