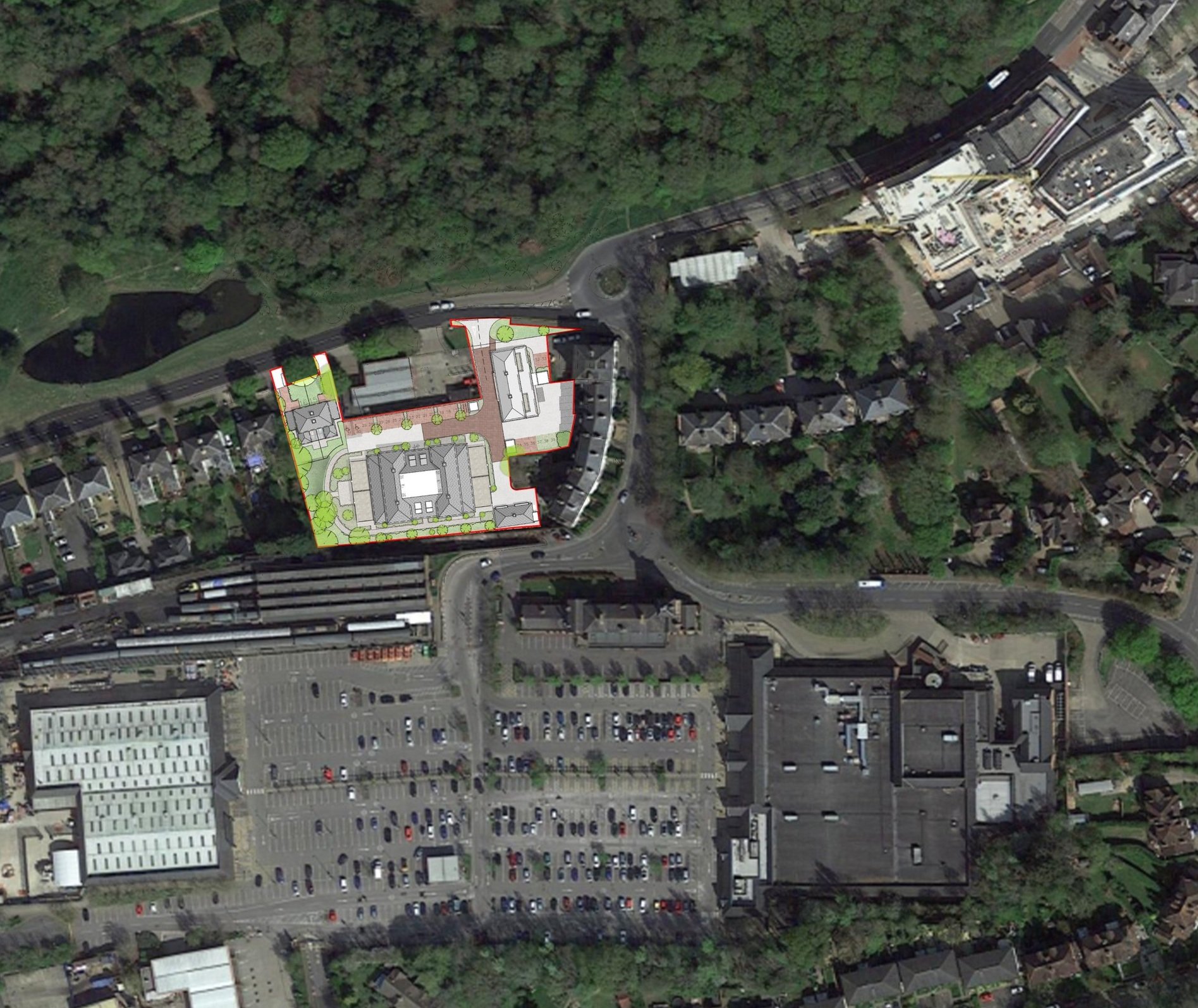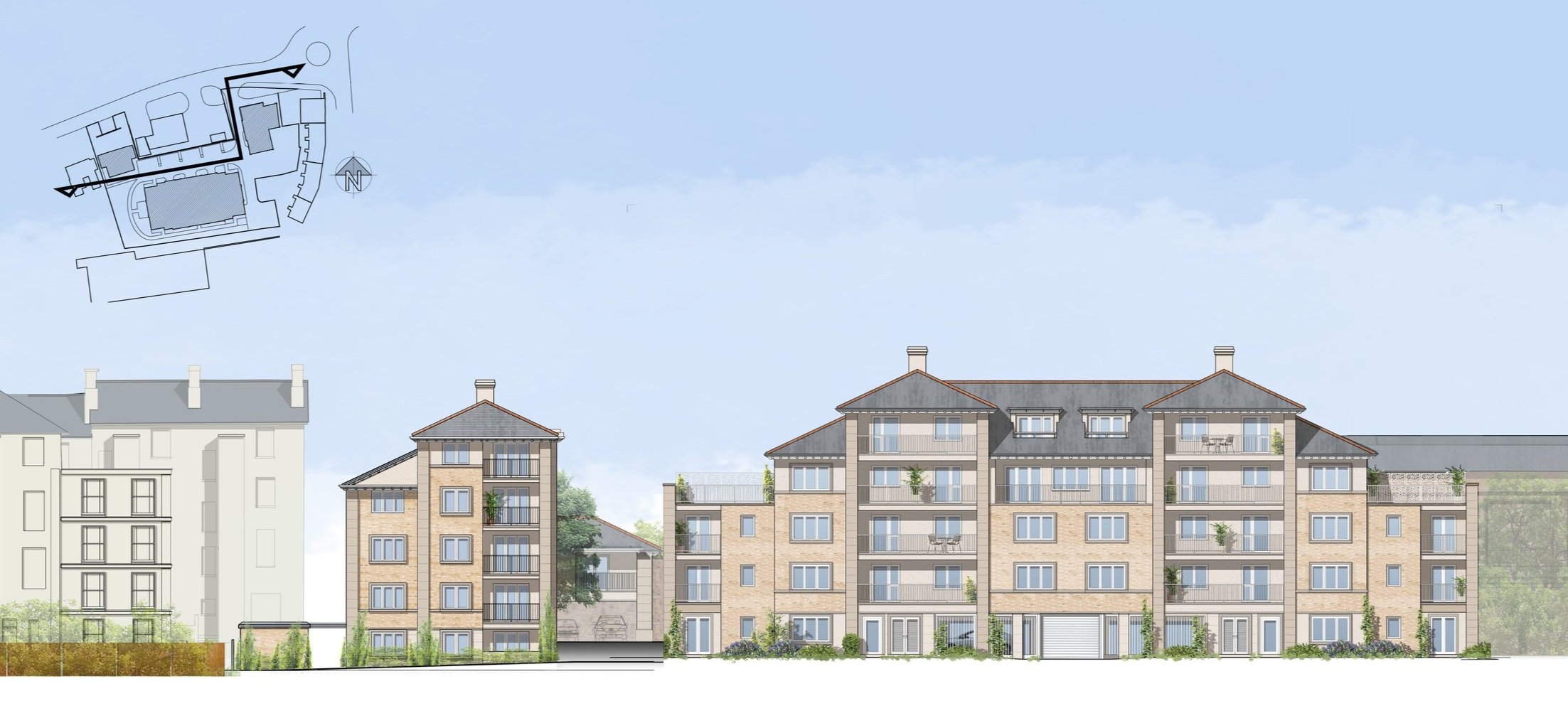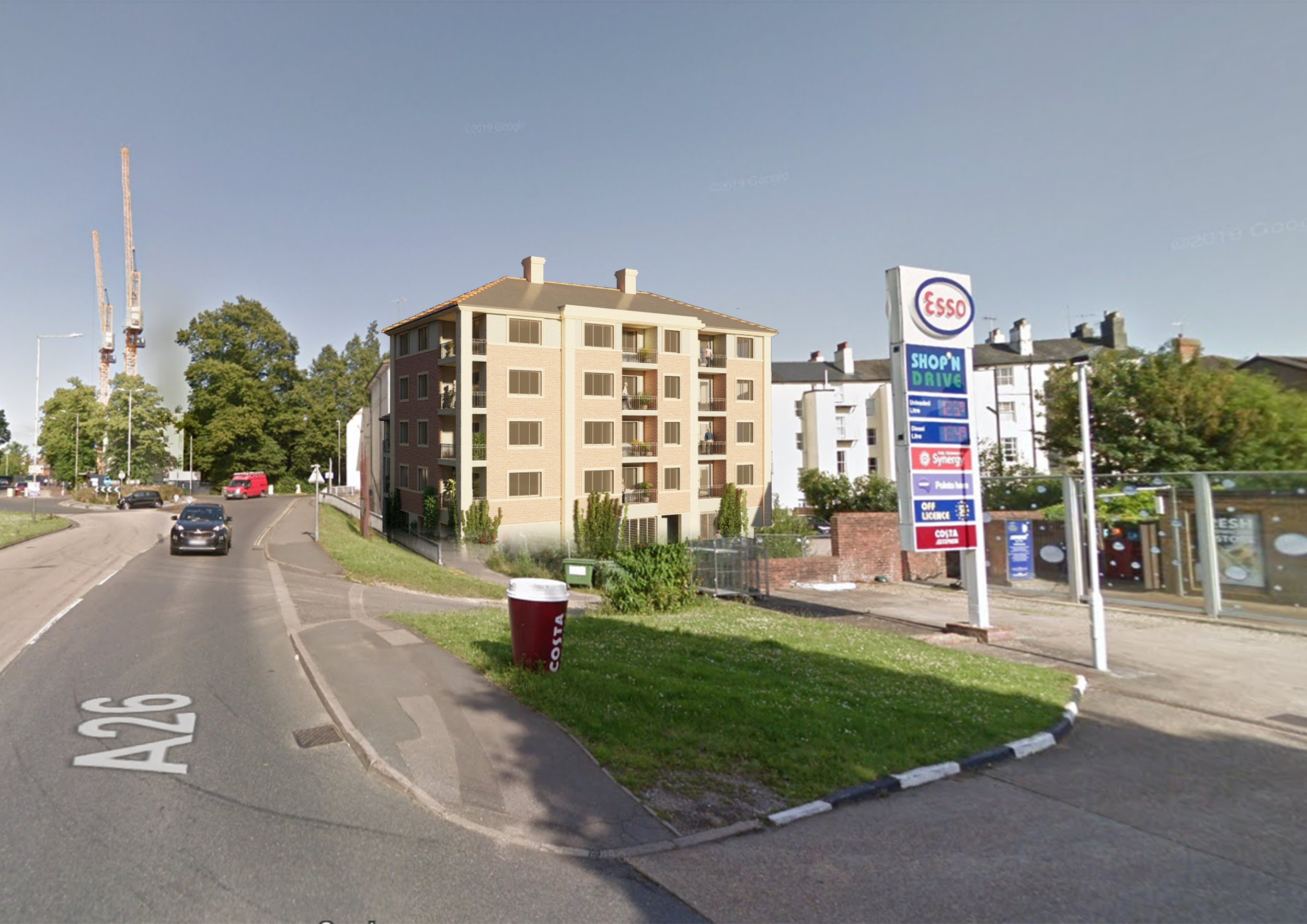We have recently submitted a planning application for 40 Flats and community facilities for Older People plus the conversion and restoration of 2 existing houses, in Tunbridge Wells.
Although the site is currently derelict and un-prepossessing in itself the site lies within the Tunbridge Wells Conservation Area, close to identified heritage assets. It is bounded by a row of Victorian semi-detached stucco villas, in the Italianate style, a pair of semi-detatched houses and a large brick railway shed.
The design and scale of the buildings was constrained by privacy and daylighting constraints for the neighbouring flats and the pair of houses. Additionally it has been driven by a thoughtful approach to the architectural relationship between these buildings and the desire to create a varied but coherent roofscape.
Location: Tunbridge Wells
Client: Beechcroft
Size: 40 flats for older people, plus restoration of 2 houses







