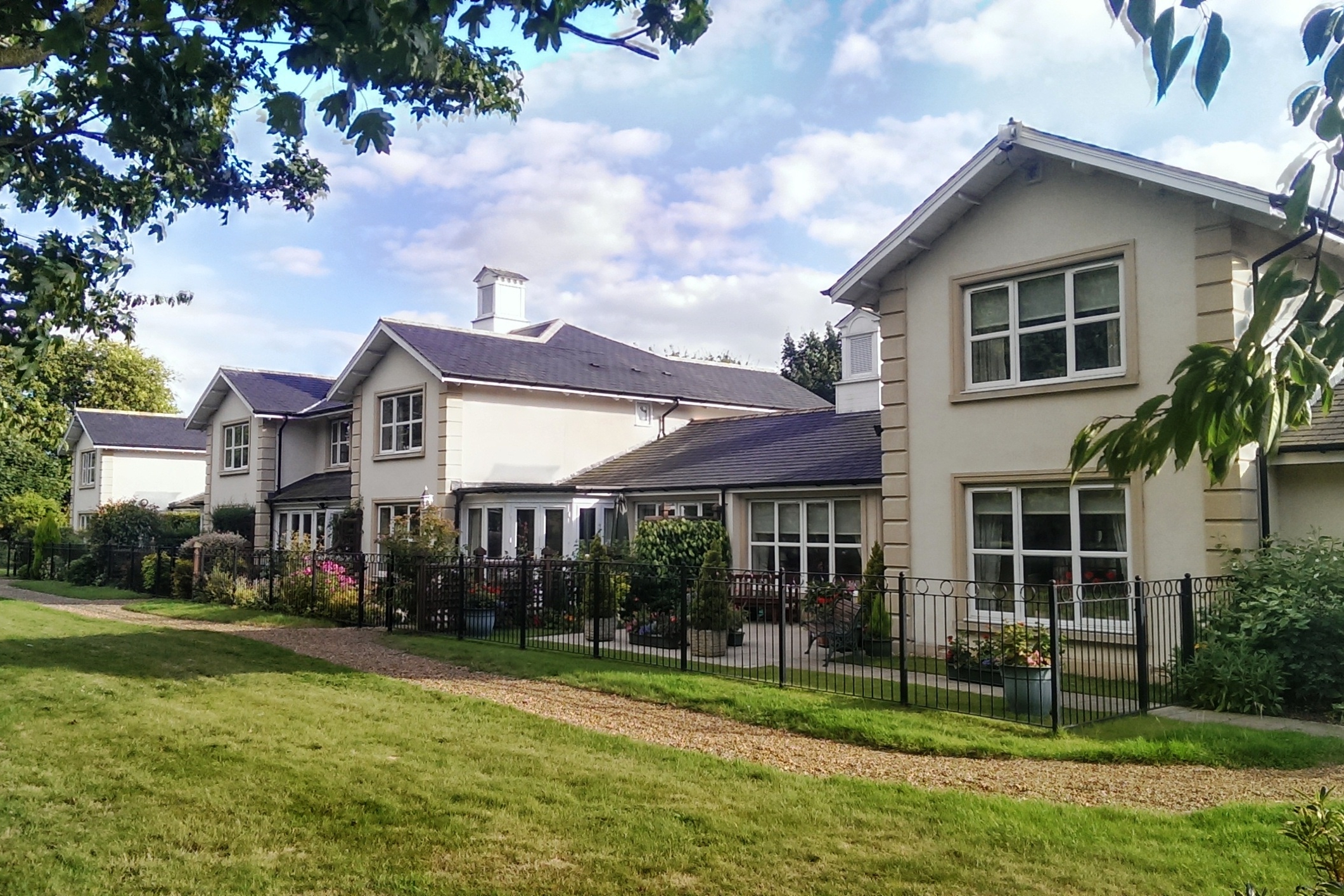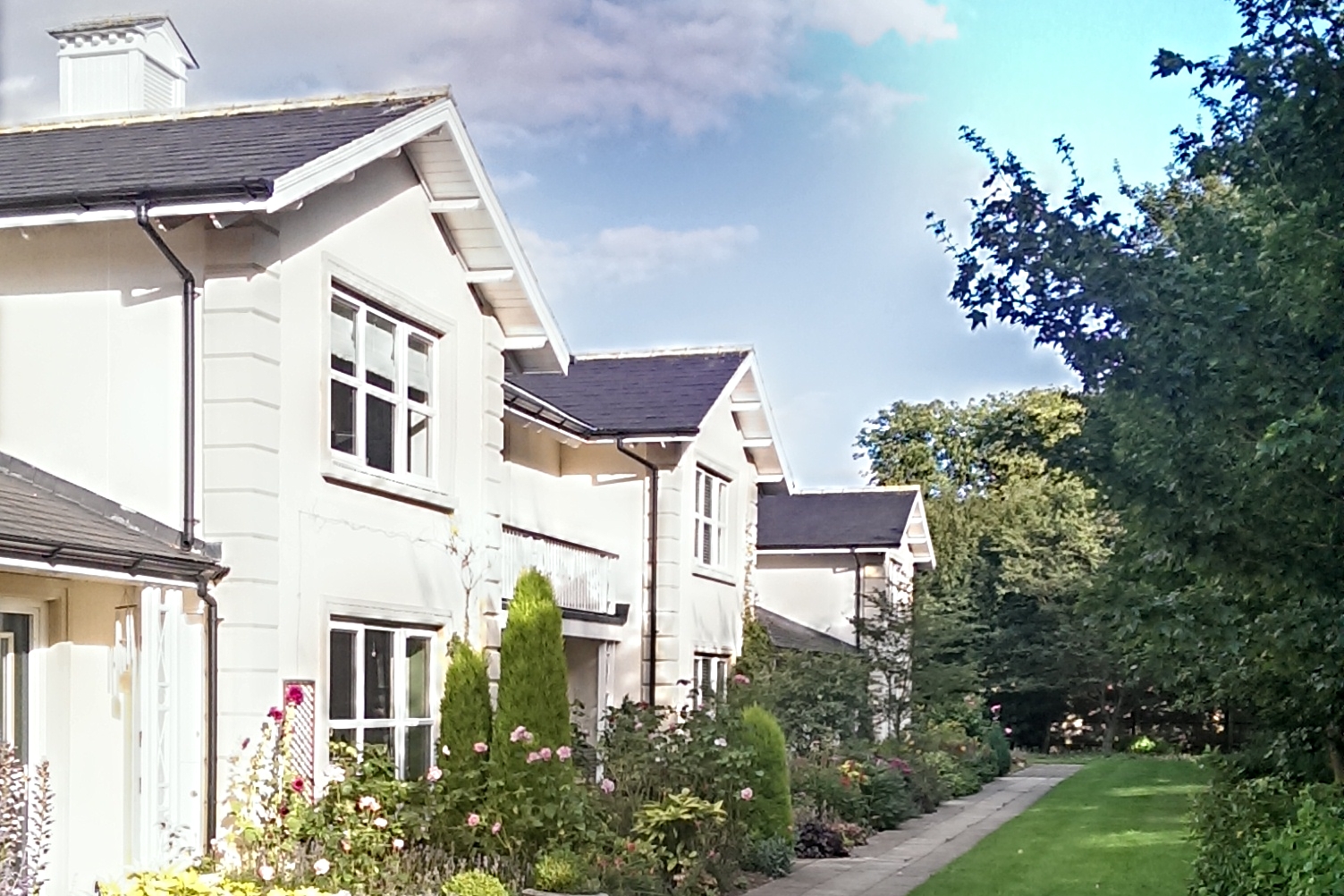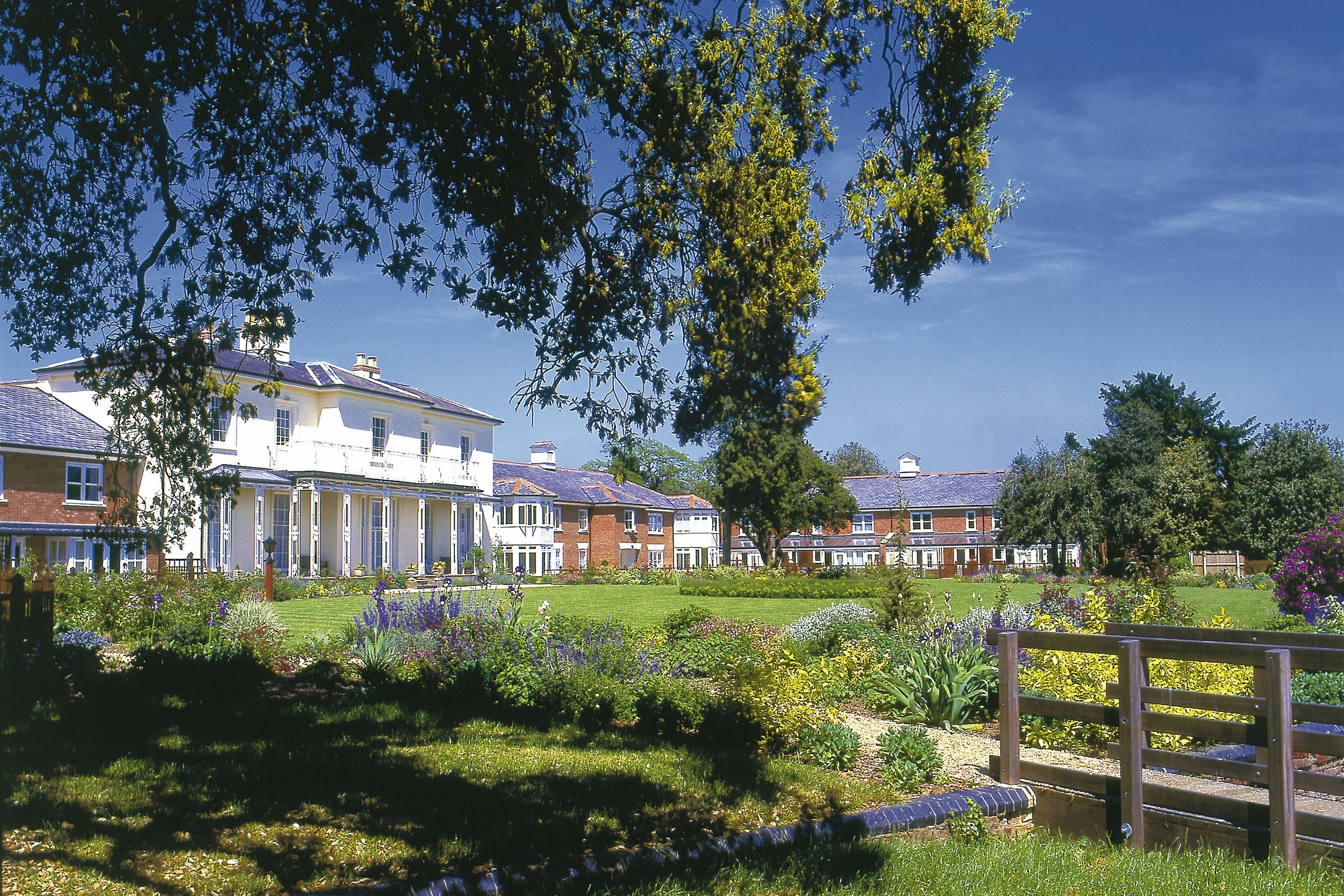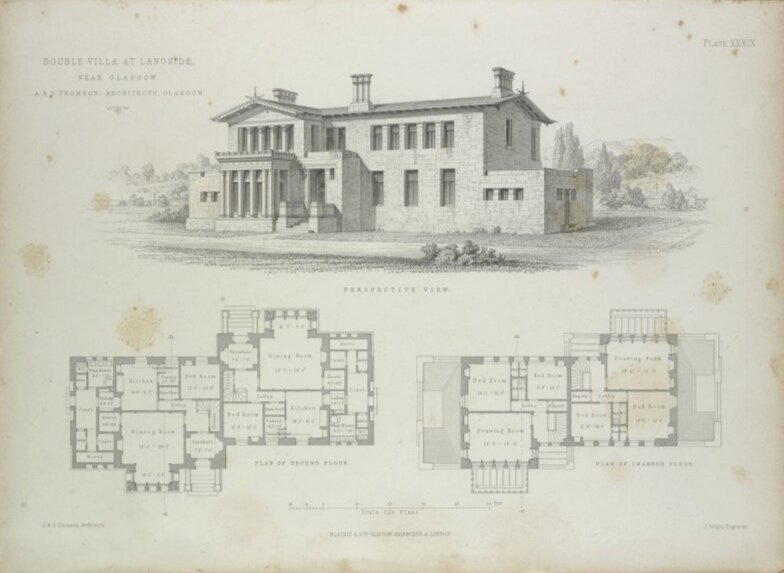These five sheltered houses were designed for the second phase of a purpose-built retirement village for English Courtyard Developments centred on the conversion of Dunchurch Hall – an early nineteenth century shooting lodge which later became a preparatory school.
The hall and stable blocks of Dunchurch Hall have now been converted into retirement apartments and cottages, with other cottages built on either side as wings to the main house. Following Lifetime Homes and HAPPI design principles, the new houses feature a very specific and highly adaptable design for newly retired people which will allow residents to age happily in place. Built in render, slate and stone to echo the hall itself, the sheltered houses are set behind trees on the southern edge of the site preserving the extensive original lawns and the splendid views to the east.
Location: Dunchurch, Warwickshire
Client: English Courtyard Developments
Size: 28 units in first phase, 5 units in second phase
Contract Value: £750,000





